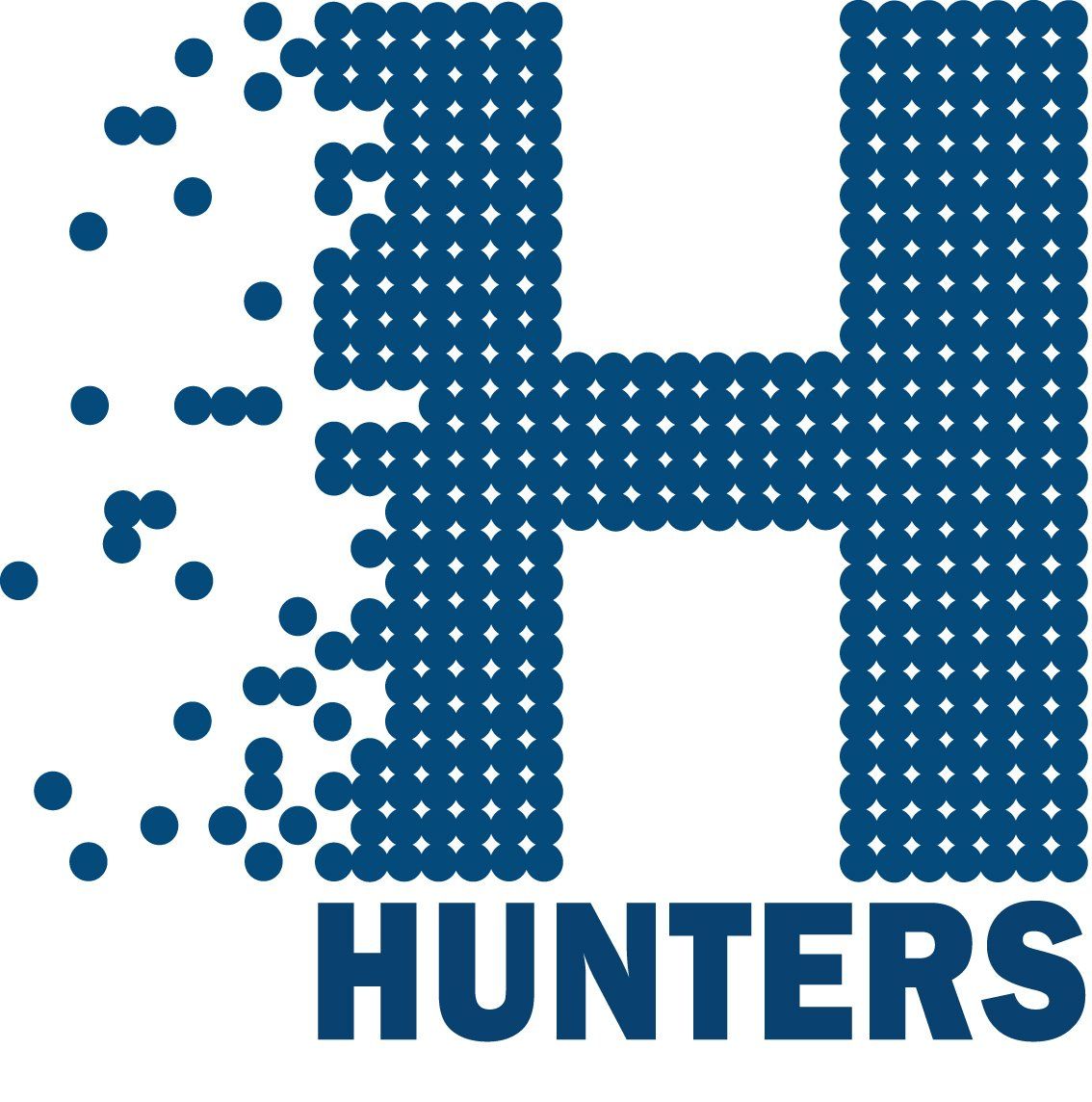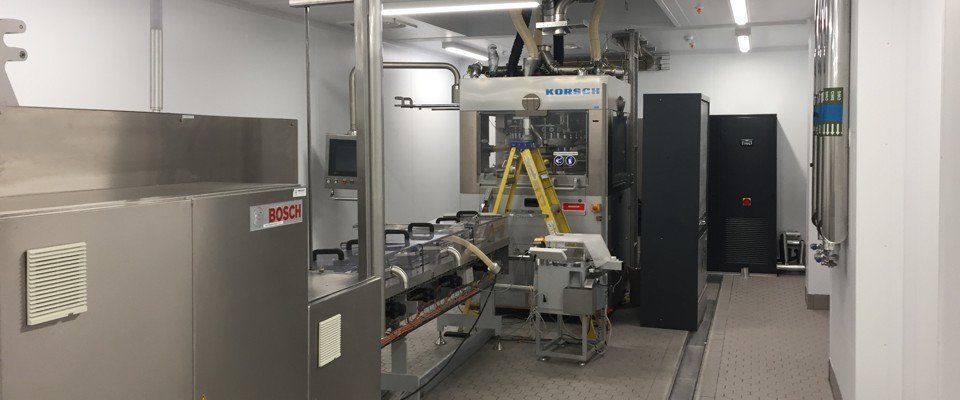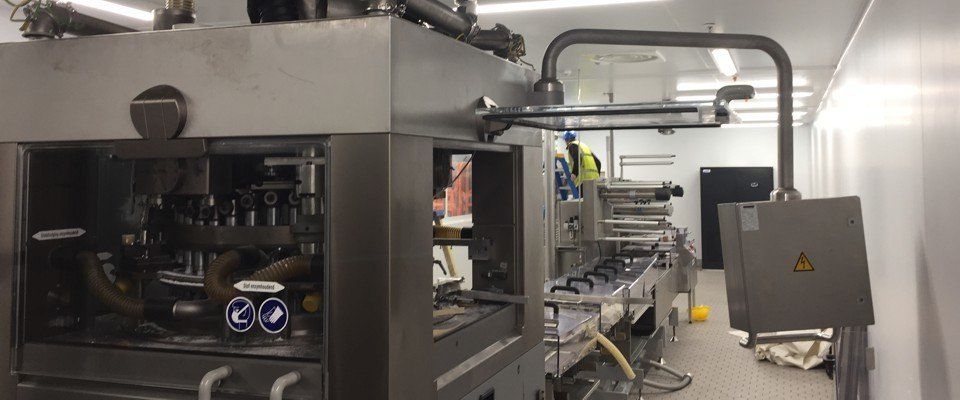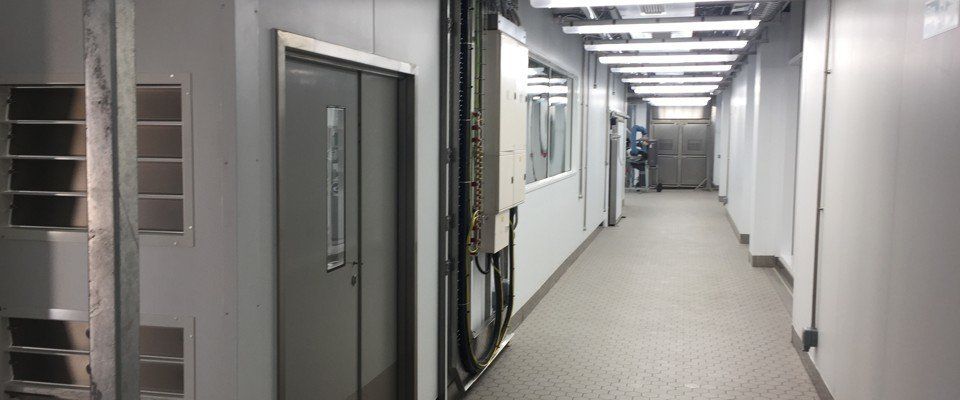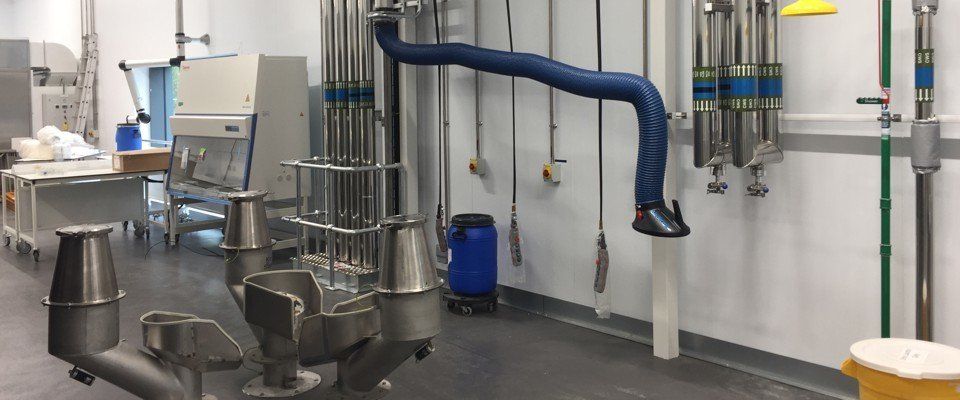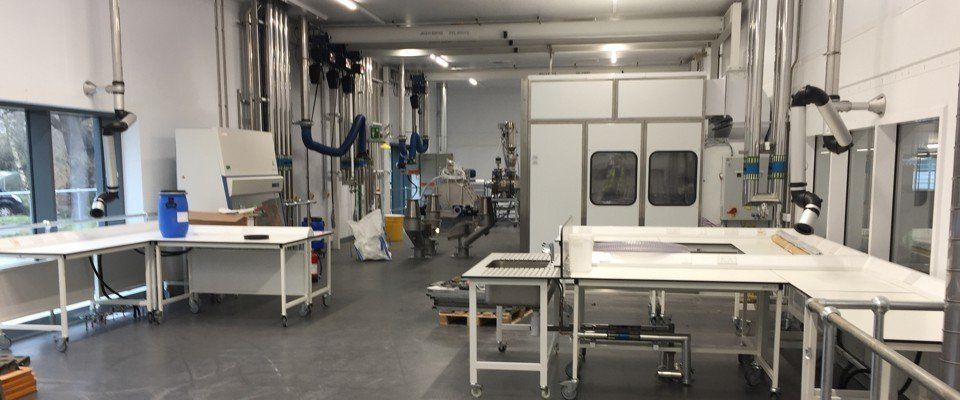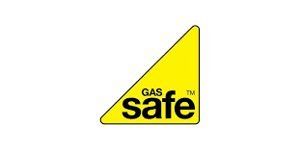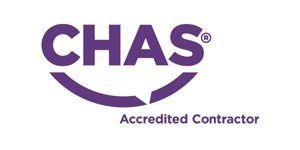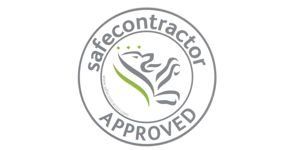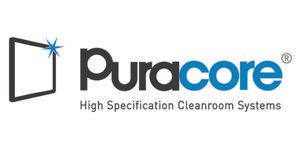New Tableting facility
Client: Unilever
Value: £1.6 M
Overview
Hunters detailed a design and build for a new tableting plant within a sterile, unused area sectioned off from the main product hall of the client’s Main building. This new development required Hunters to design and build a Machine Dishwasher Tablet Pilot Plant. This Tablet plant was split in two floors (Ground and Mezzanine floors). Hunters constructed a mezzanine floor to enable the clients plant and equipment to be installed to facilitate the tableting operations. A new goods lift was installed together with a dust extraction and low humidity systems. Hunters fully managed and coordinated the installation of the works including the interface for the clients equipment. This included all aspects of test & commissioning.
The Aim
The original design was for a sealing roof with a lay-in ceiling grid below. This would create a space above the ceiling which would be susceptible to moisture and cause the flow of power to be restricted due to the effect of the moisture. The room is a controlled environment with low RH% controlling at 35%. Therefore, moisture is a concern when operating and powder is charged from the floor above.
The Solution
I provided my concerns with regard to the potential production issues which may arise due to the current design. I developed a solution to enable the powder ductwork to past through the floor and into the machine removing the need for a ceiling void and effectively raising the ceiling at that point to
The Outcome
Our innovative solution would provide a powder flow without obstruction and also give clear access above the machine. This reduces any operational downtime and maintenance requirements.
