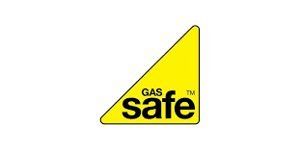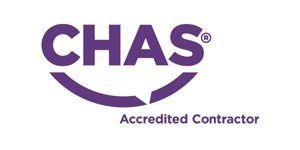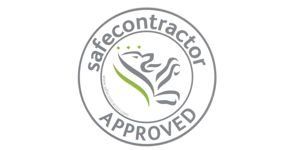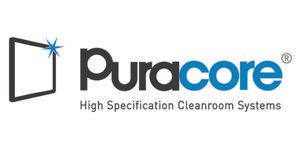
Slide title
Laboratory Design & Build Projects
Button
High Quality Laboratory Design & Build
“…from a derelict sixties training block, to a state-of-the-art laboratory with dedicated extraction and high level stack requiring planning, all resolved by the Contractor [Hunters]”
Project Manager, Oil Additives, Cheshire.
Why Partner with Hunters for Laboratory Design Projects?

Space Planning and Feasibility
Our space planning exercises cover both services and construction. A CDM controlled environment for construction is paramount for safety One of Hunters top priorities is also to maximise accessibility for customer staff during construction.
We draw on our thirty years of experience whilst partnering with the client to identify potential challenges before presenting working layouts. Hunters brings together customer working groups to drill down into the detail of the document. The resulting user requirement specification (URS) facilitates the next steps of design and engineering specifications for the build.
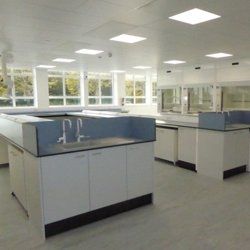
Fume Cupboards and Extraction Systems
The air extracted through a fume cupboard is far greater than the extraction rate of a room or laboratory. A balanced system is devised, constructed, and commissioned. Hunters always aim to design for negative pressure within the laboratory to promote optimum performance.
We are fully conversant with the dangers of unwanted fumes and contamination in the laboratory environment and design and install bespoke high quality extraction systems and filtration to manage this. Controlled discharge outside the building to ensure safe dispersion is also a priority.

Medical Gases
Hunters design and supply the small bore, orbitally welded electropolished stainless steel lines required to ensure the supply of high purity toxic and corrosive gases to process equipment, whilst maintaining the purity and cleanliness required. Typically, these are served by gas cylinder cabinets.
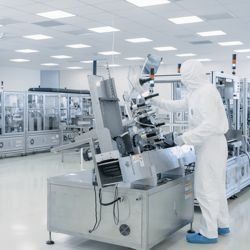
Sterile Transit Environments and Changing Rooms
In addition to laboratories Hunters also design and construct sterile transit environments and changing rooms to client specifications.
Our priority is to ensure the purity of changing and transit areas to protect laboratory staff and enable them to produce high-end products.

Biological Cabinets and Safety Storage
We provide biological cabinets and storage inside the laboratory. These can be bespoke or standard products which will be integrated into the Hunters space planning and design proposals.
Your Laboratory Project
Laboratory Case Studies
“I would have no hesitation in recommending Hunters to others”
Project Manager, Manufacturer, Wirral.









