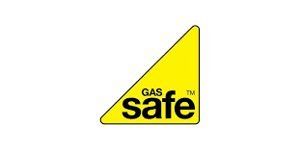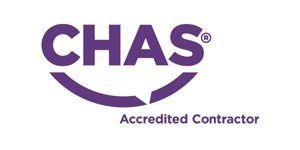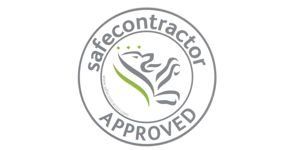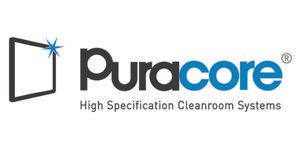Laboratory build and the GMP controlled process development, clinical trial of multiple new recombinant toxin API's. N. Wales.
Value: £5M
A large laboratory build with demanding plant extraction services for bespoke fume cupboards. The project required the need to extend testing facilities onto the site campus and utilise internal floor space and services.
The Problem
The customer agent provided a design and Hunter worked alongside to deliver the construction. Installing new equipment through an existing roof. Installing service plant into the Hunter supplied mezzanine floor, using 120 tonne cranes. The design was being carried out by third parties and was to be delivered alongside the construction tasks. Coordinating change in an active site required flexibility and copious records.
The Solution
The Design for this project was carried out by the client’s agents. Hunter was engaged to construct and install plant in confined working spaces. The project included to extend existing campus, groundwork, structural steel, and cladding. Limited access in plant areas were experienced. The work involved removal and reinstatement of an existing roof structure to gain access for installing plant. Extraction and ducting distribution and control were installed throughout, work involved all disciplines, Civil, Structural and M&E.
Achievements
In addition to civil, structural, and general building services this involved integrating customer supplied plant. Multiple Plant items such as air handling units (8 off) were lifted by crane, through a constructed roof void, commissioned with the roof reinstated.





