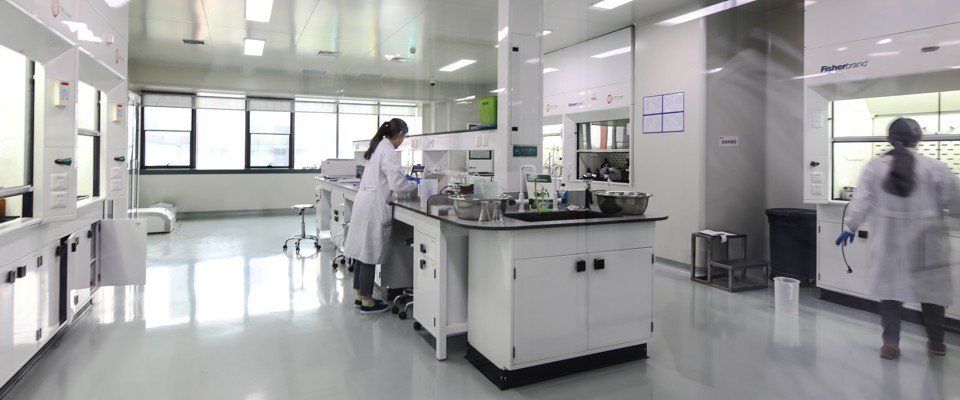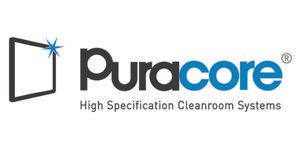Biofill Process Facility
Value: £ 3M
Overview
The Construction of a new Biofil Process facility at a North Wales Pharmaceutical Site. The Facility was built inside an existing building and included a Steel Mezzanine floor, clean room walls and ceilings, 3No AHU’s, and Electrical Distribution, Lifting of the pitch roof to form a Dorma, all external works and drainage and a new Utilities Building.
The Problem
To construct a new facility within an existing building with limited access for the installation and erection of a large Mezzanine floor and roof space for three Air Handling Units and duct services.
The Solution
Fabrication of the Mezzanine floor in small sections aided the installation through a standard double door, the floor had to be dug out to enable a telehandler to access the space. We raised the existing pitched roof to form a Dorma which could house the AHU’s and other plant.
Achievements
The successful building of a large process facility in a limited space within the planned timeframe and budget, overcoming the potential for services clashes to supply several clean rooms in a live building without disruption to the client’s core business.





