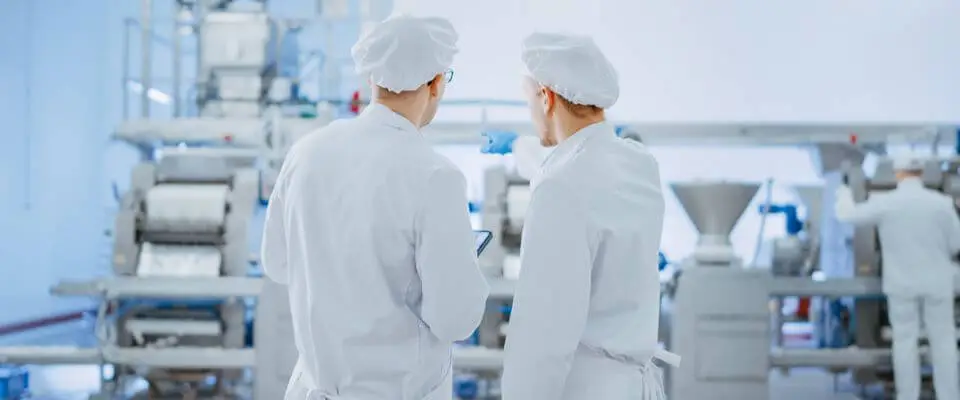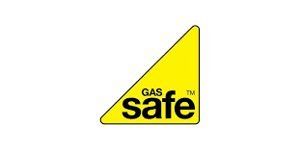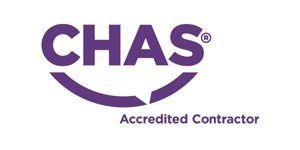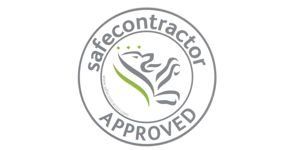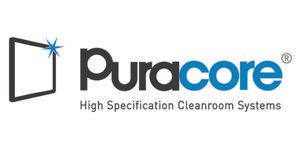A new ‘Tablet Production facility’ that had to be designed and built accommodating overseas equipment and specifications from Europe to Merseyside.
Value: £4M
To Design and Build a production area. The production plant was being re-sited from multiple locations throughout eastern Europe.
The Problem
This manufacturing company had built a large storage building on site. Hunters task was to construct access, design a new mezzanine, clean rooms, change rooms and a production facility within the existing structure. Process and building services were required to be designed inclusive of a new air handling unit and lift designed and installed in the new area.
The Solution
Hunter and the client liaised weekly on the progress of the build and delivery of the production equipment. Extensive planning for each kit and the required footprint and services was delivered by Hunter, structural steel modifications were widespread. A design and the working Specifications were sourced for all services and plant. We were integral to overseas equipment commissioning. All installed in a Hunter constructed clean room environment.
Achievements
The design entailed detailing bespoke plant and integrating into a building to a defined manufacturing process and environment. The working environment, pressure, temp, and humidity levels were demanding, requiring bespoke air conditioning with control software and equipment.

